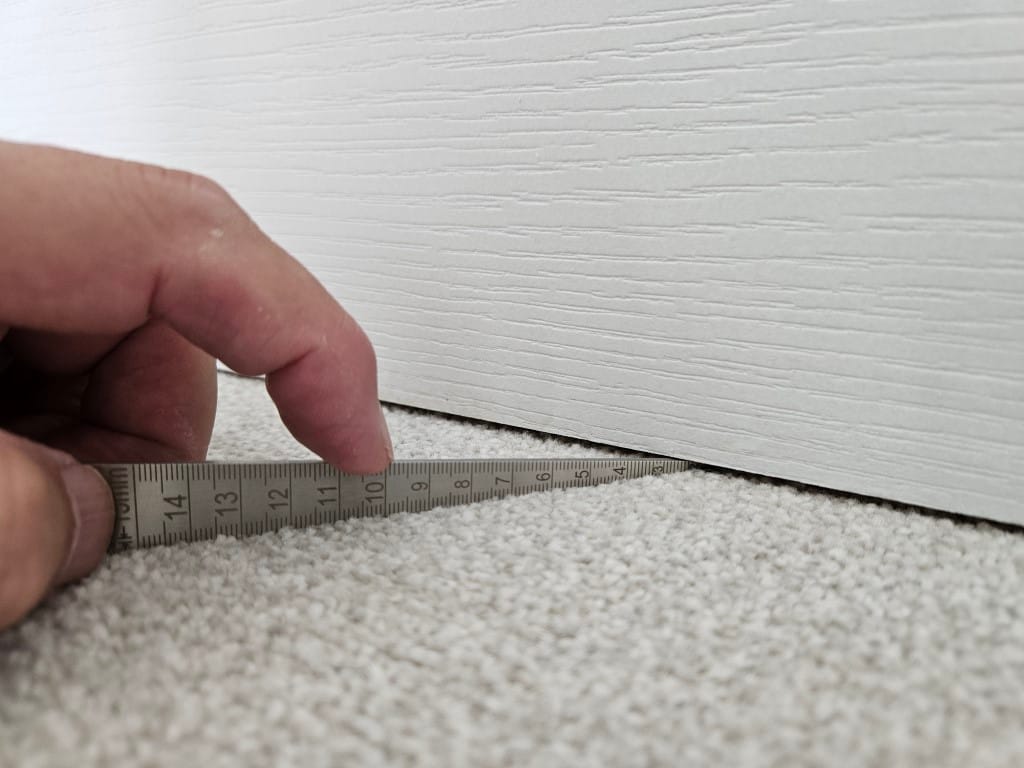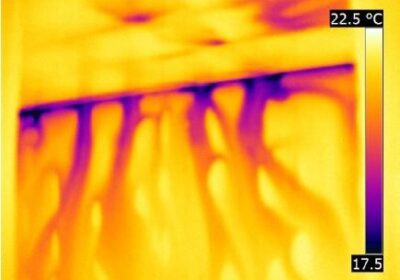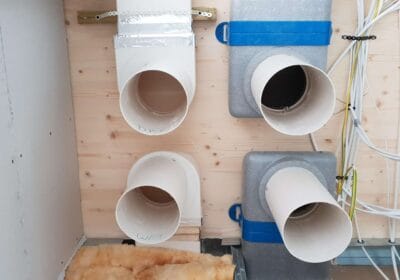We are increasingly encountering a recurring issue: a perceived clash between ventilation air transfer requirements and fire door specifications – particularly in flats.
We are finding that intended ventilation air paths are being blocked because air cannot transfer between rooms as designed. Internal fire doors are fitted tightly into their frames with minimal threshold clearance, leaving no effective air path. Ventilation systems, whether natural ventilation or, more commonly, MEV or MVHR, rely on those transfer paths to connect supply rooms (e.g. bedrooms and living areas) with extract rooms (e.g. kitchens and bathrooms). Without them, ventilation is restricted in the rooms where people spend most of their time, and the overall system cannot maintain the intended air balance across the home.
When this is picked up during site inspections, the response is usually: “We can’t undercut fire doors… that would compromise our fire strategy.” The underlying assumption is that the Building Regulations present an unavoidable conflict between fire safety and ventilation.
Even when explained that the installed and commissioned ventilation systems would not comply with Part F without an air transfer path, the instinct is to treat it as a performance issue rather than a matter of regulatory compliance. It often takes considerable effort to convince most stakeholders that failing to provide transfer routes is itself a compliance breach: one that could affect both ventilation efficiency and occupant health.
But here’s the key point: there is no inherent conflict between Parts B and F. The real problem is that the issue is left until second fix or later, when site teams have no practical options left. By then, internal doorsets may already have been ordered or installed, often of a type that cannot be trimmed without invalidating the door’s certification, and the fire strategy is seen as set in stone. With early planning and the right specifications, both sets of requirements can be met.
What are the solutions?
The first step is to recognise that this isn’t a regulatory conflict: it’s a coordination issue. Both Part B and Part F can (and need to) be satisfied, but the details need to be considered at design stage.
1. Is FD30S really required?
Too often, projects default to specifying FD30S doors with smoke seals. This is understandable: in the wake of Grenfell, and with subsequent changes to fire safety regulations and practices, the instinct is to take the most cautious approach. The point here is not to dilute fire safety, but to ensure the fire strategy is properly reviewed rather than over-specified by default. If the fire strategy indicates that FD30 doors (without smoke seals) are sufficient, then there is no need to complicate the ventilation design unnecessarily. In this case, undercuts can be specified according to AD F, which suggests a 10mm undercut at the threshold, (equates to around 7600 mm2 of free area for a standard door). But this must be planned and checked against the manufacturer’s trimming limits to avoid invalidating the door’s certification. This should be checked and specified up front, not left to site carpenters to decide.
2. If FD30S doors are needed… plan for an alternative.
Where smoke seals are genuinely required, air transfer cannot simply be ignored. Equally, it cannot rely on undercuts. FD30S doors typically have a fixed 3mm threshold clearance limit, which is insufficient to provide the free area required for ventilation. Others employ drop-down seals to solve the problem of door drag, but when the door is closed, they drop to fully seal the threshold and provide no useful ventilation path. In these cases, the design must consider alternative routes such as air transfer grilles or specialist fire- and smoke-rated devices. Certain products combine an intumescent grille with an electro-mechanical shutter, designed to resist both fire and smoke spread while still allowing airflow in normal conditions. Be aware that very few grilles are truly passive in cold smoke situations. Most certified fire and smoke grilles require an activation signal, e.g. from a fire alarm system, to close the shutter or damper. Some semi-passive options use thermal links, but these depend on heat and may not respond quickly to cold smoke. Therefore, when specifying such devices, check carefully how cold smoke closure is achieved, what triggers are required, whether those triggers are available in the building, and whether the system is maintained and tested
It is essential that such products have been tested to the relevant standards. For example, BS EN 1634-3 (smoke control test for doors and shutters) and BS EN 1364 / BS 476 series for fire resistance. Without this, even a well-intentioned solution risks invalidating the fire strategy. These details must be planned in from the outset as, once FD30S doors are ordered or installed, options become very limited, especially as retrofitting a grille into a certified door can invalidate its certification.
3. Air transfer grilles as a broader solution.
Air transfer grilles are not limited to situations where FD30S doors are specified. They can also provide a robust solution in dwellings where designers want to avoid relying solely on door undercuts. Approved Document F gives guidance that transfer routes should provide a minimum free area of 7,600 mm2 (often expressed as a 10 mm undercut on a standard door). But this requirement can be met in different ways. Grilles fitted in doors or partition walls can achieve the same free area more consistently than undercuts, and can be designed to suit the overall fire strategy where required (using fire- and smoke-rated products).
Other approaches, such as ducted transfer paths or high-level grilles above doors, can also be considered, provided they are specified early and backed by test evidence where fire separation is a factor. The important point is that designers have options: the undercut isn’t the only way to comply with Part F, and in many cases, it isn’t the most reliable.
Planning is key
What we see repeatedly is that this isn’t planned early enough. Fire doors are procured and fitted to one standard, ventilation systems are designed to another, and the conflict emerges only at completion. At that point, nobody wants to revisit the fire strategy, and modifying fire doors on site can impact the certification.
The solution is not complicated, but it does require joined-up thinking at RIBA Stage 3. Fire engineers, ventilation designers, and architects need to sit around the same table and resolve the details: avoid working in silos. The Building Regulations are not in conflict; it’s our siloed approach to design and specification that creates the problem.



